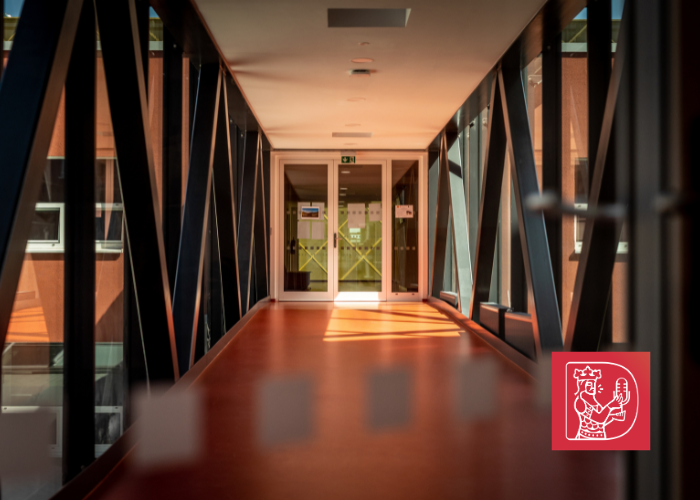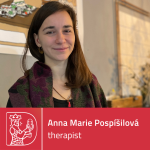Podcast De Facto: Jinonice Campus special episode

We bring you a translation of the special episode of our De Facto podcast that was dedicated to the Jinonice Campus. The guests in the podcast were David Emler, Vice-dean for development, and Tomáš Gec, Jinonice Campus project manager, and they were answering questions sent to us by FSV UK students and employees.
First, we discussed the conception of the project with David Emler.
Was the Campus built without the building permit, i.e., illegally?
This is, of course, impossible in the case of a public institution such as Charles University. The project cost over half a billion crowns, it involved a lot of extensive administrative work and construction and it’s absolutely unthinkable that it would have been built without a permit. Unfortunately, there was a complication due to which the approval and the operation of that building is delayed. The problem arose last year, because the Administrative Court decided that there was a violation of regulations by the authority – not on the investor’s side, not on the university’s side, but on the authority’s side – so the construction right was taken away. In other words, we just have to repeat the process and because of that the finished, ready-to-use building is sealed and not accessible to either employees or students.
We are talking about the building A, the new addition with golden finish. Is it now possible to say when it will be open and accessible?
We don’t know the exact date, otherwise we would make it public. It will certainly not be during the autumn. We believe that it will be around Christmas. That means that we can hopefully look forward to using the building with all the additional benefits during the summer semester.
What can we look forward to in the new building? What is its primary aim?
It’s all the things which are missing in the original and reconstructed Jinonice Campus. Aside from the entry foyer and related services, such as lockers for students, the café/bistro, there is a huge library with the open access shelves, individual and group study rooms and other multi-functional spaces that can be used for conferences, teaching and many other things.
What about the surrounding land and the staircase – will it be open soon?
Yes. Because of the delay in the approval of the new building, we decided to separate the construction procedures for the building and the land, including the staircase. They should be made operational in the few following weeks, which is nice not only for us employees and students, but also for the entire Jinonice housing estate, whose inhabitants couldn’t use the staircase during the reconstruction.
Was any anthropology of design research done before the reconstruction? How it was defined what will be in the new campus?
The architectural rendering was designed by the APRIS architectural office, by the architect Miroslava Tylšová. The architect David Vávra participated in the entire philosophy of the campus. It was necessary to architecturally separate it from the work of the architect Karel Prager, who was the creator of the whole Jinonice housing estate. The new building with its golden cage was optically separated from the original housing estate. As for the use itself, there were many meetings with students and employees, but it has been many years ago so none of the current students can remember it.
Why is the interior so sterile now? Students would like to make it homely, and they are also asking if there will be any art installations. Does the faculty plan anything like that?
Of course, we do. The building is now functionally finished, the offices, the seminar and lecture rooms. But there is a lot yet to be done. The art installations are a part of the plans. There will be also a new navigation system to help find your way in the rather structured campus, there will be notice boards for the institutes and the students. All this will be added already during the summer so in the winter semester 2023/24 we will see many changes.
Why there is no canteen in the current project?
The project didn’t allow for the construction or reconstruction of a canteen. There is a café or bistro in the new building. In this café, not only the meals delivered from elsewhere will be served, as it was in the old Jinonice campus, but also some meals will be cooked there directly. The capacity of the café is over 30 seats which means that during the lunch time, it can feed around 100 people. This is basically the capacity of the old Jinonice canteen so we think it will be enough for now. However, we have also a study in progress on adding another, even larger canteen in the former so-called Rectorate hotel. There should be 60 or 80 additional seats.
The whole building is so smart that it can regulate for example the heating and the blinds. How does it work? How is the heating distributed in the building?
The building regulates shading in the offices when the sun shines and it can turn on the heating or cooling in the individual parts of the building by itself. I would like to point out that for the entire campus we received the energy efficiency certificate B, which is actually the second best. I’ll possibly disappoint our listeners that there is a classic gas boiler in the building, but it is supplemented by heat pumps which are located on the roof. And now we are working on a study on adding a solar plant on the roof of the new building.
What about the current library across the street? What will happen to the premises when the library gets moved to the new building?
The premises belong to the university and are managed by FSV UK. When the library moves to the new building, i.e., during this winter, we will reconstruct the premises and we will use them for the Dean’s office, namely for the student services. There will be student services office, international Office, i.e., those services student need the most. The Jinonice Campus will be the centre of the faculty, with three from five institutes being here, so the students need those services right here.
You mentioned the hotel part before. In Jinonice, people might now hear some construction work in this hotel part. What will be there in this part when it’s done?
Just for clarification, we have been striving for those premises for the long time, but the former university management wanted to continue operating the so-called university hotel. The new university management recognized that it would be more logical if the campus will be all together and available to us. Unfortunately, it wasn’t possible to reconstruct those premises during this project. We have to reconstruct them now and, of course, we will do it as respectfully towards the neighbours and students as possible. When finished, it should contain some more Dean’s office services. It makes sense for the services to be available in Jinonice for the three-fifths of the faculty.
When we talk about the moving of the Dean’s office from Hollar to Jinonice, we should assure the employees and students of the Institute of Communication Studies and Journalism that it doesn’t concern them and they won’t be moving to the Jinonice Campus.
The original idea by the former Dean Jakub Končelík was to move the entire faculty there. At the time, it was still possible thanks to the number of students and employees. However, during the past few years, the faculty has grown in relatively non-negligible way. Today, we have more than 6000 students, hundreds of employees and would simply not fit into the Jinonice Campus. So, the solution is that the Institute of Communication Studies and Journalism stays at Hollar, the Institute of Economic Studies in Opletalova, but the Jinonice Campus is still available to them, both the central services like the library, and the teaching spaces. They especially appreciate the great halls which are not available in the city centre buildings.

Now we are going to ask the project manager Tomáš Gec about the new building.
What in the new building will be available for students?
The building was designed for students and the public from the very beginning, so there is the foyer, not that big but somewhat similar to the National Technical Library foyer. There is the café in the foyer, which is now ready for operation, and it will be managed by the Dormitories and Refectories of Charles University.
Then there are the group study rooms, two for 16 people each and four smaller ones, which students can book for themselves. There are also spaces for relaxation in the corridors with hexagonal seating blocks.
The new building has 3300 square meters of usable area, and each floor has a different function. So, there is a lot of space for students and it will be the subject of discussion how exactly it will be used.
The Jinonice Campus is barrier-free, can you describe it?
There are no doorsteps in the building, the elevators cover all floors from the -1 floor where the parking is to the top. There are special toilets for the wheelchair users. The only thing which is not available at the moment is the barrier-free access from the metro station. However, this was not in the scope of our project – it is under the authority of the Prague Public Transit Company. There should be an elevator, but it will happen in 2029 the soonest. Then the Campus will be fully barrier-free from the metro station.
In the reconstructed building – the one which is now available – is already a designated area where students can reheat their meals. Where is it?
It’s behind the Great Hall, there is a large arch towards the west side (the outside). It’s the room C118, which is a space for preparation of coffee and other things for conferences and there is a seating with five chairs, microwaves, and fridges. If students bring lunch with them, they can reheat and eat it there.
Thank you for reading! If you have any questions or suggestions about the Jinonice Campus, let us know at jinonice@fsv.cuni.cz. Up-to-date information is available on our website https://fsv.cuni.cz/en.
Photos: Hynek Glos


